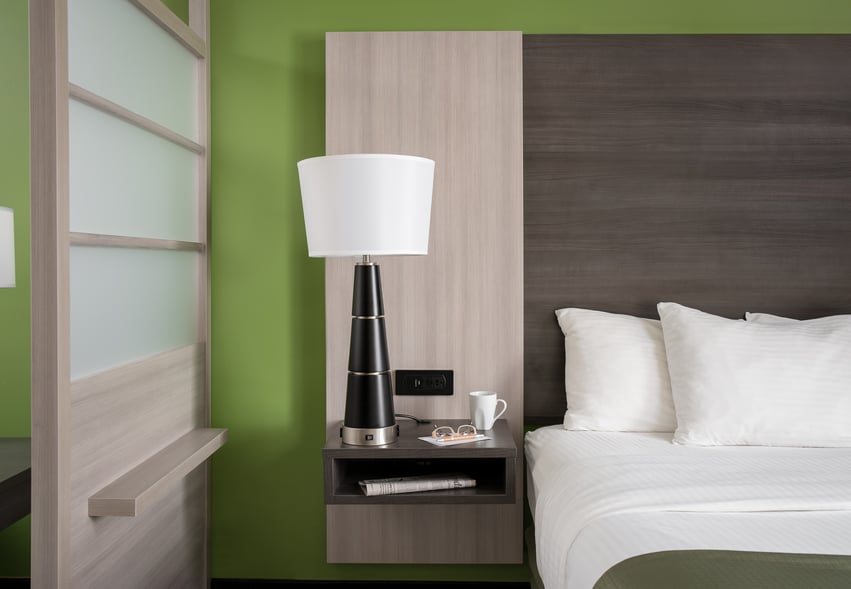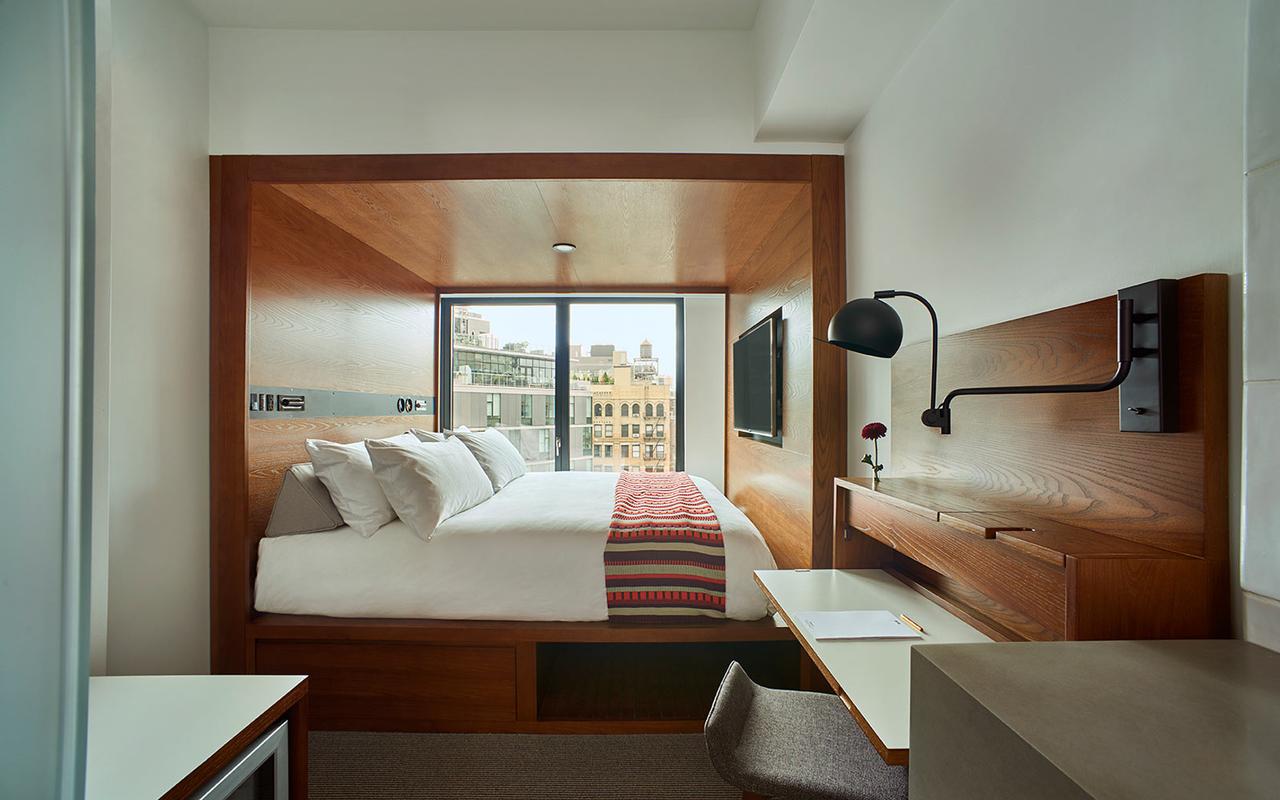Size still matters, but the trend in hotel room design is shifting away from spaciousness.
As the industry adapts to attract millennial travelers, who prefer investing in experiences over material goods, hotel rooms are getting smaller. Millennials and Gen Zs are driving a shift in consumer behavior, opting for memorable experiences over traditional material goods. In response, the average hotel room size has dropped from around 375 sq. ft. to 325 sq. ft. in recent decades, with innovative brands like Pod Hotels offering rooms as compact as 72 sq. ft.
The focus is now on creating functional, well-designed spaces that cater to the evolving preferences of today’s travelers. This shift reflects a broader trend in the hospitality industry towards maximizing space and improving the guest experience in smaller, more efficient accommodations.
7 Small Hotel Room Design Tips
Now that we know millennials value experiences over material goods and prefer smaller hotel rooms, one might assume designing for these compact spaces is easier. However, the challenge persists.
Travelers of all generations — whether Millennials, Gen-X, or Baby Boomers — still expect the essentials. Designing small hotel rooms requires thoughtful planning to provide these key amenities while maintaining both comfort and functionality. Balancing space efficiency with quality remains an important aspect of hotel room design.
So, how can you provide impact in a small hotel room design? Here are seven ideas:
-
Be creative with furniture layouts
-
Floating furniture
-
Multi-functional furniture
-
Modular moves
-
Natural light and views
-
Mirrors
-
Sliding doors
Be Creative with Furniture Layouts
Consider a more creative approach to furniture layout. Typically, hotel rooms have furniture placed along the walls, but by arranging pieces to separate functional zones, you can create distinct spaces within a single room.
For example, instead of placing the desk against a wall, position it behind a sofa to establish an "open workspace." Likewise, arranging chairs in a way that separates the living area from the dining space can enhance the room's functionality and give it a more spacious feel.
Floating Furniture
In a small living space, it’s imperative to make every square inch of floor space count. Rather than choosing a traditional freestanding nightstand, consider a floating shelf or a floating nightstand with a drawer if additional storage is needed.
This alternative serves the same purpose as a nightstand while creating the illusion of more open floor space, making the room feel more spacious and less cluttered.

Multi-Functional Furniture
What should multi-functional furniture in a hotel room include? Incorporating key pieces that serve multiple purposes can greatly improve your design. For example, the Arlo Hotel demonstrates the value of multi-functional furniture with their "micro-suites," which average just 160 sq. ft.

Their design features a bed that doubles as a seating area and includes storage underneath for clothing or suitcases. This practical approach eliminates the need for a separate closet or dresser, making the most of every square foot in these compact rooms.
Modular Moves
Modular furniture is a game-changer for small hotel rooms, offering flexibility and efficiency. Its adaptable design allows you to customize the layout, making the most of every inch of space.
Pieces that can transform from beds to sofas or include hidden storage help keep the room organized and clutter-free. Modular designs are also easily updated to reflect new trends so the room can stay fresh without a full redesign.
Modular furniture creates a more spacious and stylish environment by utilizing vertical space and offering versatile, multi-functional options. This provides comfort and elegance in even the most compact settings.
Get the Most From Your Hotel Casegoods
Value engineering upgrades your casegoods' design and functionality while optimizing its cost. Learn more with a free, 30-minute consultation.
Natural Light and Views
Make windows a central feature in your design to maximize natural light and brighten the room. Emphasizing natural light makes the space feel more open and helps eliminate shadows that can make a small area seem even more confined.
Whenever possible, position your sofa or chair to face the outdoors, allowing guests to enjoy the view and enhancing the room’s overall sense of openness and comfort.
Mirrors
Speaking of natural light, try brightening the room using a mirror. This not only increases the amount of natural light but also adds depth, making the space appear larger and more open. To brighten a room, place a mirror to reflect light from a window.
By reflecting light and enhancing visibility, the mirror improves the room’s overall ambiance and creates a more inviting atmosphere.
Sliding Doors
Instead of traditional hinged doors that swing out and can obstruct the room, sliding doors are a great alternative. They achieve the same functionality but require less space, helping to keep the room open and uncluttered.
Among sliding door options, barn doors have become a trendy choice. Their rustic charm and modern appeal add a stylish touch to interiors while providing the space-saving benefits of sliding doors, making them a popular and practical design solution.
Frequently Asked Questions About Hotel Room Design
|
Want Some Help Designing Small Hotel Rooms?
And more specifically, designing furniture to fit in them? Our team of guestroom casegoods experts is always here to help walk you through every project.
Our free shop drawings ensure all the dimensions are correct before the furniture is installed, eliminating any hassle.
Or download our compilation of 14 Insider Tips for Hotel Furniture Design!


